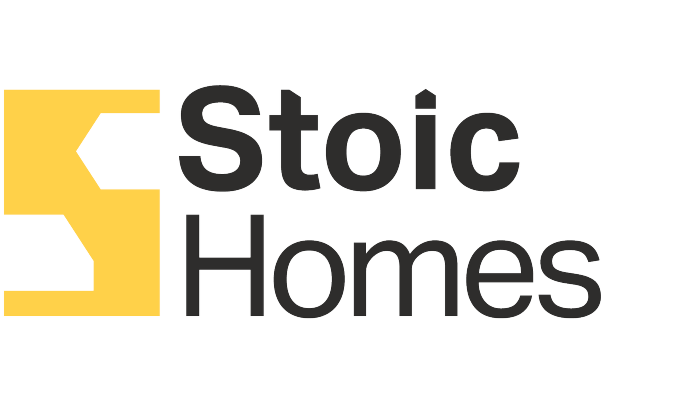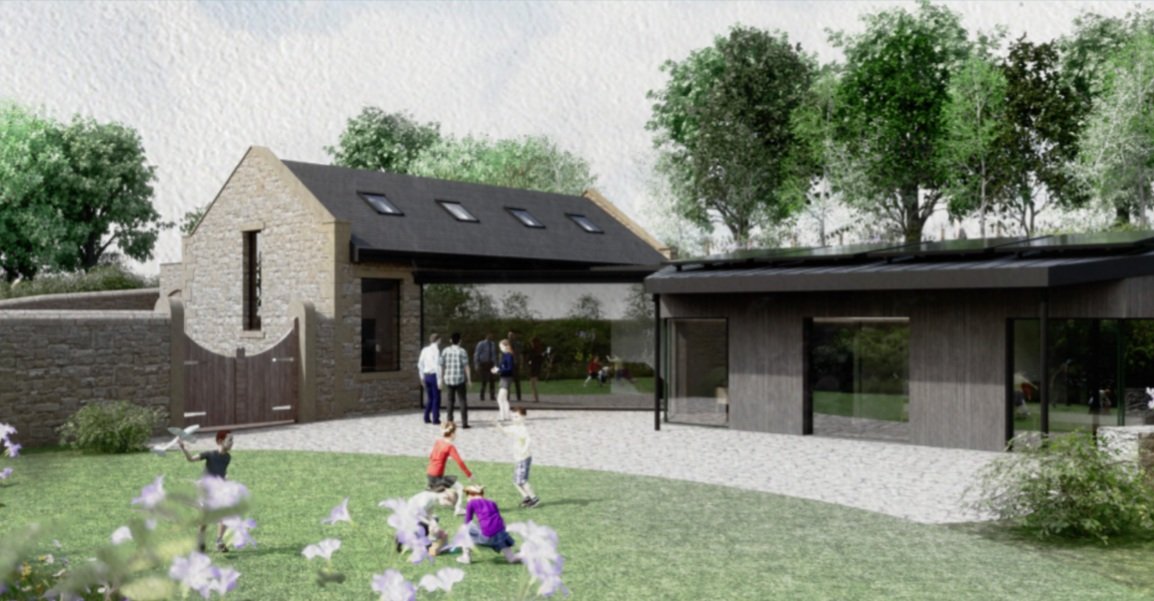Retrofit
At Stoic Energy, we specialize in high-quality residential solar installations, completed entirely by our expert in-house team—including all roofing work. From start to finish, we manage your project with precision and care. Our custom system designs are tailored to your home’s layout and your family’s energy needs, blending efficiency with aesthetics. We use only the best panels, inverters, and batteries on the market, ensuring lasting performance, reliability, and savings for years to come.
Key Elements of a Retrofit
-

Windows & Doors
-

Insulation
-
Solar & Batteries
-

Venilation
-

Air Tight Measures
-

Air Source Heat Pump
Retrofit FAQs
-
Answer 1
-
Answer 2
-
Answer 3
-
Answer 4
Retrofit Case Studies
Penwortham Retrofit Design & Build
We were instructed by the client to conduct a Passivhaus Standard, Energy Systems and Mechanical & Engineering Services feasibility study as a requirement for the full planning application. The feasibility report included energy demand modelling, u-value analysis, solar panel energy generation forecasting, overheating risk modelling.
Soundskills Community Centre Design & Build
Unique circular design forming a centred and functional, year round healing space. Built in the client’s beautiful ex-market garden, sited to allow for privacy whilst being accessible from the house and driveway. A very special project that will be put to incredible use by the client in her practice.
Highlights
> Permitted Development
> Circular Lantern
> Cedar Shingle Roof
> Hardwood Door & Windows
> 20m² Living Space
Blackpool Retrofit Design & Build
We were instructed by the client to conduct a Passivhaus Standard, Energy Systems and Mechanical & Engineering Services feasibility study as a requirement for the full planning application. The feasibility report included energy demand modelling, u-value analysis, solar panel energy generation forecasting, overheating risk modelling.
Fulwood Retrofit Design & Build
We were instructed by the client to conduct a Passivhaus Standard, Energy Systems and Mechanical & Engineering Services feasibility study as a requirement for the full planning application. The feasibility report included energy demand modelling, u-value analysis, solar panel energy generation forecasting, overheating risk modelling.






