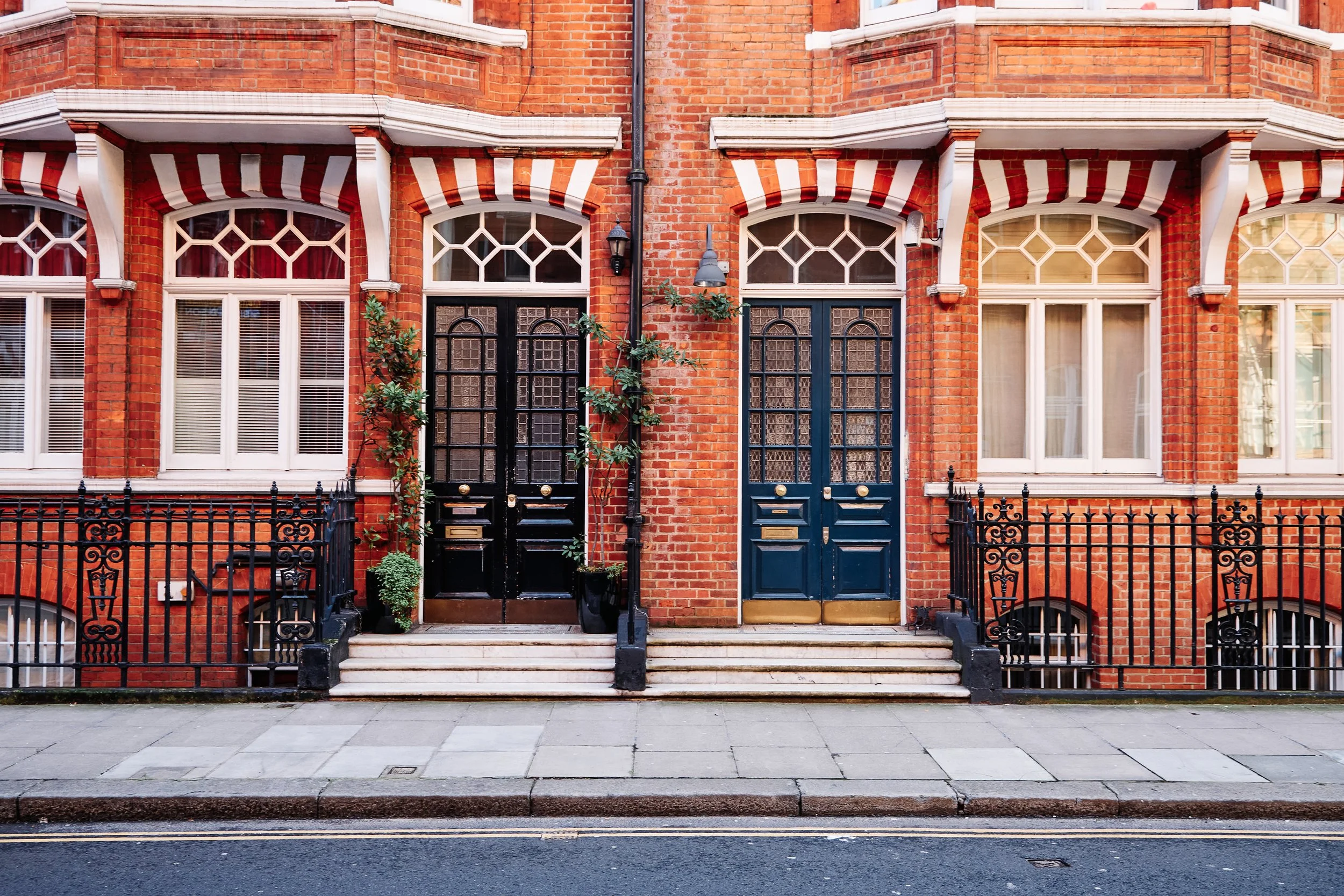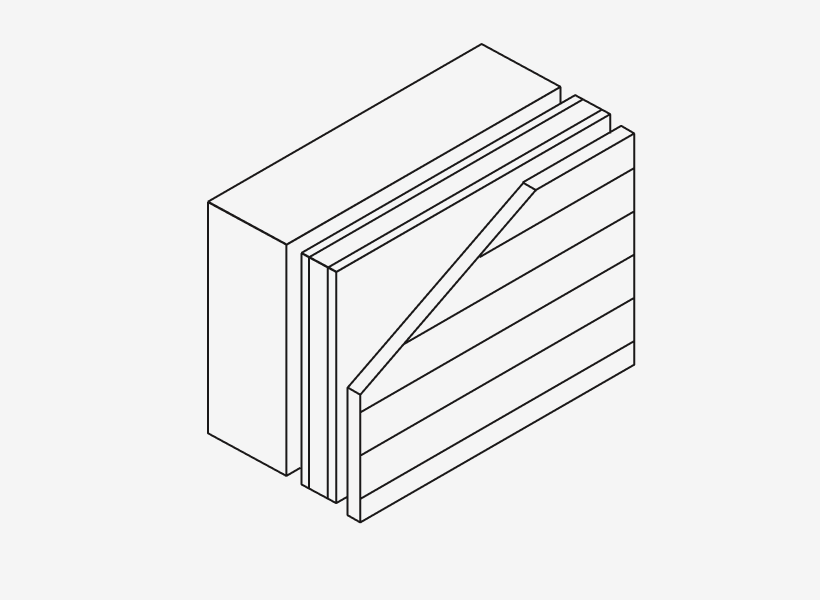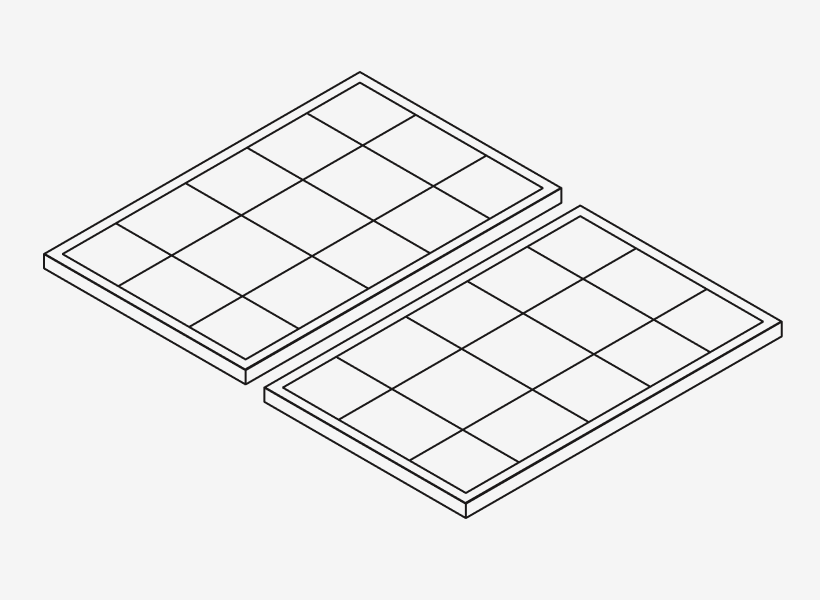Retrofit
You don’t have to live in a new-build to live in an energy efficient home.
At Stoic Homes, we approach retrofitting as an act of respect — for the building, for the environment, and for the people who live within. Using Passivhaus principles, natural materials, and modern detailing, we breathe new life into old homes — making them warmer, quieter, healthier, and radically more energy-efficient. Thoughtful, resilient, and built to last — just as they should have been from the start.
Key Elements of a Retrofit
Insulation
Air Tight Measures
Past Retrofit Projects
-

Penwortham Retrofit
Whole house retrofit of a detached 4 bedroom house estimated to have been built in the 1920s
Problems:
• Poor air quality in kitchen and bedroom
• High annual heating costs
• High annual electricity cost due to ownership of 2x electric vehicles
• Unstable internal temperature throughout house
• Damp & condensation issues
• Excessive heat-loss via windows & doors
• Poor air tightness (17ach/h @ 50pa)Solutions:
• Internal Wall Insulation (Rigid Wood Fibre)
• Ground Floor Insulation (Rigid Wood Fibre)
• Upgraded Windows & Doors (triple glazed timber frame PH certified)
• MVHR (Zehnder®)
• Solar PV + Battery Storage (8.2kWp + 15kWh)
• Air Source Heat Pump (8KW, Midea)
• General Repairs
• Air tightness upgrades
• Mains water filtration, ionisation -

Soundskills Community Centre Retrofit
Whole house retrofit of a mid-terrace community centre estimated to have been built in the 1970s
Problems:
• Poor air quality throughout
• High annual heating costs
• Unstable internal temperature throughout building
• Roof was leaking through the valley
• Excessive heat-loss and drafts via windows & doors
• Poor air tightness (15.5ach/h @ 50pa)Solutions:
• New reclaimed welsh slate roof
• Cellulose loft insulation and boarding
• Upgraded Windows & Doors (triple glazed aliminuim)
• MVHR (Zehnder®)
• Solar PV + Battery Storage (4.2kWp + 5kWh)
• Air Source Heat Pump (12KW, Midea)
• Electric loft ladder
• Air tightness upgrades
• Full redecoration throughout -

Blackpool Retrofit
Whole house retrofit of a detached 3 bedroom house estimated to have been built in the 1920s
Problems:
• Poor air quality in kitchen and bedroom
• High annual heating costs
• Old kitchen was unusable
• Unstable internal temperature throughout house
• Damp & condensation issues
• Excessive heat-loss via roof
• Poor air tightness due to open fire placesSolutions:
• Cellulose loft insulation and boarding
• Ground Floor Insulation (Sheep’s wool)
• Upgraded Windows & Doors (triple glazed to north facing side)
• Insulated chimney breast
• Full new kitchen and tiling
• New gas boiler in new location
• General Repairs
• Air tightness upgrades
FAQ’s
-
A high performance retrofit project utilising natural materials (where possible) typically costs between £900-1500 per meter squared. So for an average 3 bedroom home of 100m2, this would be between £90-150k depending on how complicated the design & scope of works is.
-
For a full house deep retrofit of a typical 3-bed detached house, it normally takes 2-3 months for everything.
-
1. A high-performance retrofit upgrades an existing building to dramatically improve its energy efficiency, comfort, and indoor air quality. It typically involves the following:
a. insulating the building fabric,
b. improving airtightness,
c. upgrading windows,
d. installing efficient ventilation and heating systems.
The goal is to reduce energy demand, carbon emissions, and running costs—often to near new-build standards. Upgrades are measurable, and there are two main building standards to aim for, these are Enerphit and AECB Carbonlite.
-
a. Both AECB and Enerphit revolve around the same fundementals….. but with differing levels of performance, as outlined below:
Metric
EnerPHit Requirements
Space Heating Demand
≤ 25 kWh/m²/yr (alternatively: peak heat load ≤ 10 W/m²)
Primary Energy Demand (PER)
≤ 120 kWh/m²/yr (for all uses: heating, hot water, appliances, lighting)
Airtightness
≤ 1.0 air changes/hour @ 50 Pa (n50)
Thermal Bridge Free Design
Required – All thermal bridges must be minimized and assessed
Ventilation
Mechanical ventilation with heat recovery (MVHR) required; ≥ 75% heat recovery
U-values (Components)
Windows: typically ≤ 0.85 W/m²K; Opaque elements: ~0.15–0.25 W/m²K
Moisture Control
Must ensure no risk of condensation or mould (e.g., surface temps ≥ 17°C)
Certification Options
EnerPHit Standard or EnerPHit Component Method (if some existing elements are retained)
Metric
AECB CLR Requirements
Space Heating Demand
~40 kWh/m²/yr (may vary depending on location and strategy)
Primary Energy Demand
≤ 120 kWh/m²/yr (aligned with EnerPHit, but can vary slightly)
Airtightness
≤ 1.0–2.0 air changes/hour @ 50 Pa (depending on tier of CLR)
Thermal Bridge Free Design
Encouraged but not always required
Ventilation
MVHR strongly encouraged but not strictly mandatory
U-values (Components)
Typically: Windows ≤ 1.2 W/m²K; Walls ≤ 0.2–0.3 W/m²K
Moisture Control
Condensation and moisture risks must be managed
Certification Options
CLR performance tiers (e.g., CLR Silver, Gold) offer flexibility
-
Yes, this is the perfect time to retrofit your home. Complement the decorative, aesthetic, or functional alterations you wish to make whilst improving the energy efficiency of your home.
-
Yes. Research conducted by the RIBA showed that for every EPC your home improves by, the sale price of the home increases by approximately 2%.
-
Yes, you can finance a retrofit through various options, including government grants, low-interest green loans, or energy-efficient mortgage top-ups. Contact us if you want help exploring your options.
-
Natural materials such as wood fibre insulation, lime plaster, hemp, and cork are highly compatible with high-performance goals. They offer good thermal performance, excellent moisture regulation, low embodied carbon, and are particularly well-suited for breathable and traditional buildings.
Free Consultation.
Get in touch with us to discuss your requirements.








