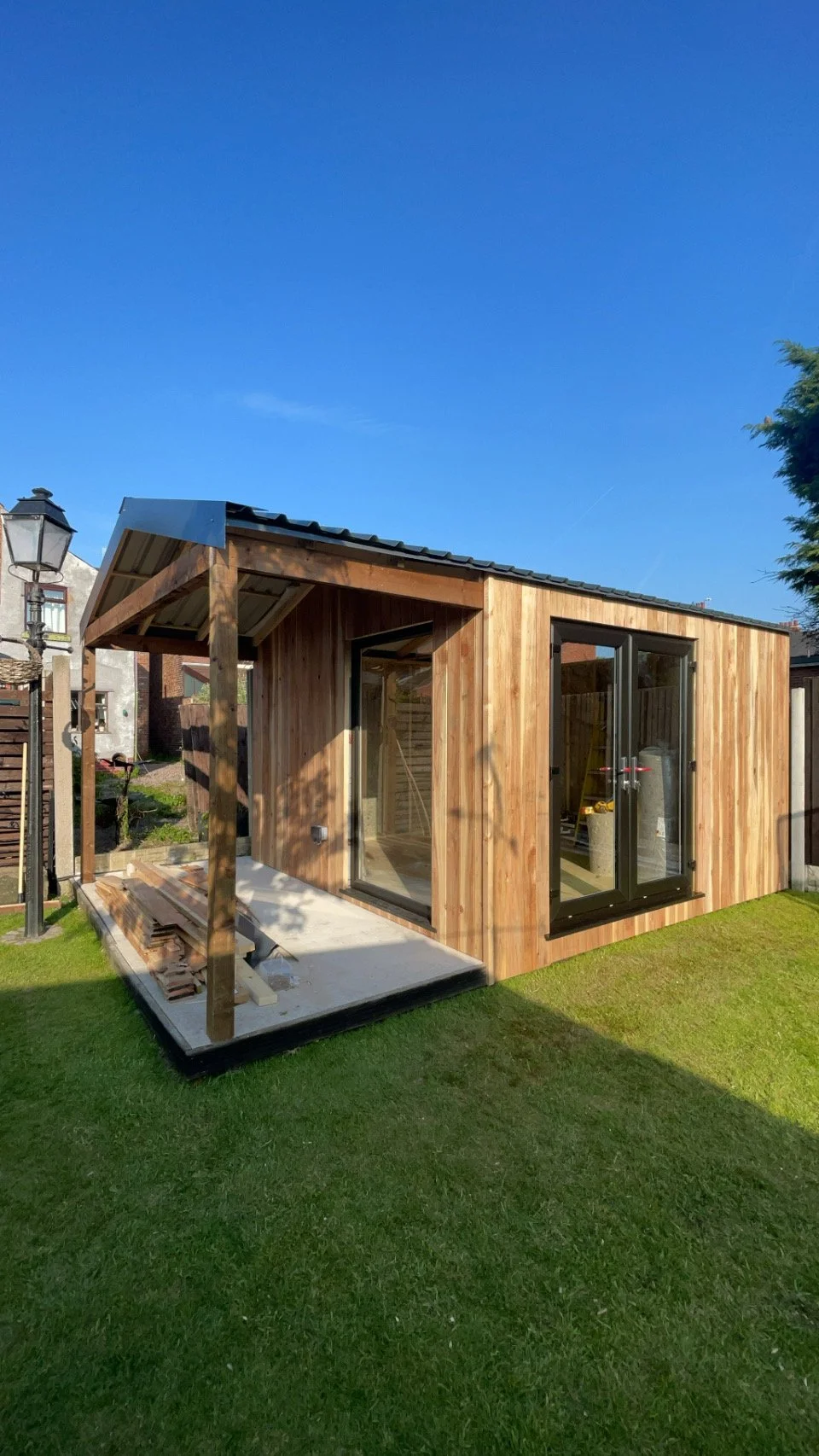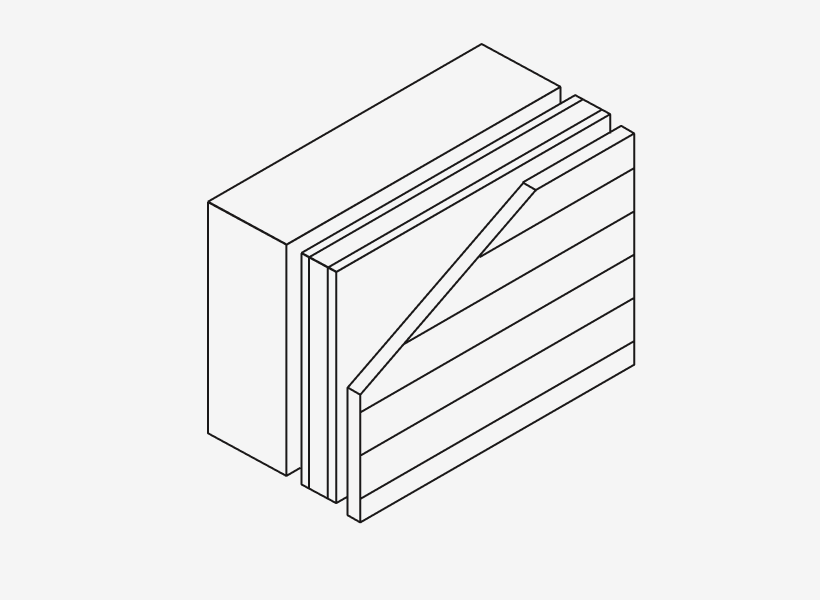Garden Buildings
Beautiful garden spaces, built with Passivhaus principles
Our Passivhaus-inspired garden buildings are designed to deliver year-round comfort, exceptional energy efficiency, and a seamless connection to the outdoors. Built with high-performance insulation, airtight construction, and sustainable materials, these spaces maintain a stable indoor climate while reducing energy use to a minimum. Whether you’re creating a home office, studio, or relaxation retreat, our garden rooms combine contemporary design with the proven principles of Passivhaus to give you a bright, healthy, and eco-friendly extension to your home.
Key Elements
Windows + Doors
Insulation
Design
Ventilation
Landscaping
Heating
Past Garden Building Projects
-

Belmont Music Room
• Sheeps Wool Insulation
• Double Glazed Patio Doors
• British Cedar Cladding
• Sarnafil Roofing Membrane
• External LED Strip Lighting -

Henley Therapy Rotunda
• Sheep’s Wool Insulation
• Bespoke Double Glazed Timber French Doors & Windows
• Naturally Fallen British Cedar Cladding
• Western Red Cedar Roof Shingles
• Double Glazed Circular Central Lantern
• Spot Lights & Under Floor Heating -

South Ribble Garden Office
• Sheep’s Wool Insulation
• Double Glazed French Doors & Windows
• Canadian Red Wood Cladding
• Box Profile Metal Roofing Sheets
• Home Office / Entertainment Space
FAQ’s
-
We combine traditional craftsmanship with cutting-edge sustainable design, using only premium, all-natural materials sourced predominantly from within the UK. Each build integrates Passivhaus principles to ensure exceptional energy efficiency, comfort, and air quality.
-
We can, but it tends to be overkill. We apply its core principles—airtightness, insulation, thermal bridge-free design, and mechanical ventilation with heat recovery (MVHR)—in every project, even if full certification isn’t pursued. So the end product still ends up better than most UK homes without the cost of certification.
-
All our timber and complementary materials come from responsibly managed forests and suppliers across the UK. This supports local economies, reduces transport emissions, and ensures full traceability and sustainability.
-
In most cases, yes. Under UK permitted development rules, you can build a garden room without planning permission if it meets certain size and location criteria—typically under 2.5m in height (within 2m of a boundary) and under 30m² in floor area. We’ll guide you through the rules to ensure your build stays compliant.
-
We do have a small range of pre-designed models. However, we collaborate closely with our clients, architects, and designers to create unique spaces tailored to your needs, lifestyle, and site conditions. This often results in a bespoke solution that makes best use of the existing garden.
-
Yes, we offer a full project management service including planning applications, building regulation submissions, and liaison with local authorities, ensuring a smooth and compliant process from concept to completion.
-
We work with discerning clients who value natural materials, energy efficiency, and timeless design—whether for a private home, boutique commercial space, or unique rural retreat.
-
Timelines vary depending on project complexity, but from design to handover typically range from 2 to 3 months. Our precision engineering and off-site manufacturing processes help streamline construction on-site, as most of the hard work has been completed before we arrive, meaning we are routinely only on site for a week.
Free Consultation.
Get in touch with us to discuss your requirements.







