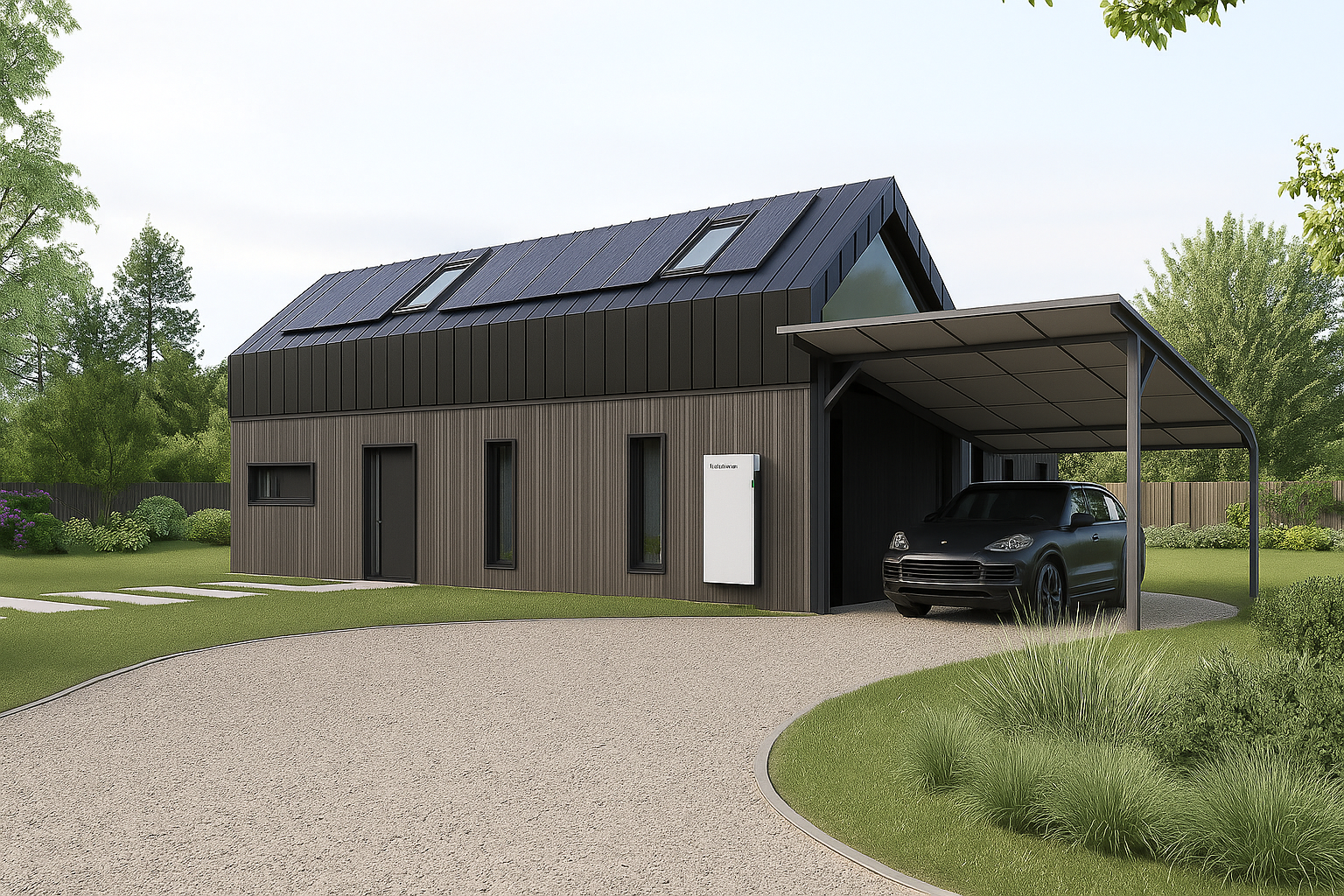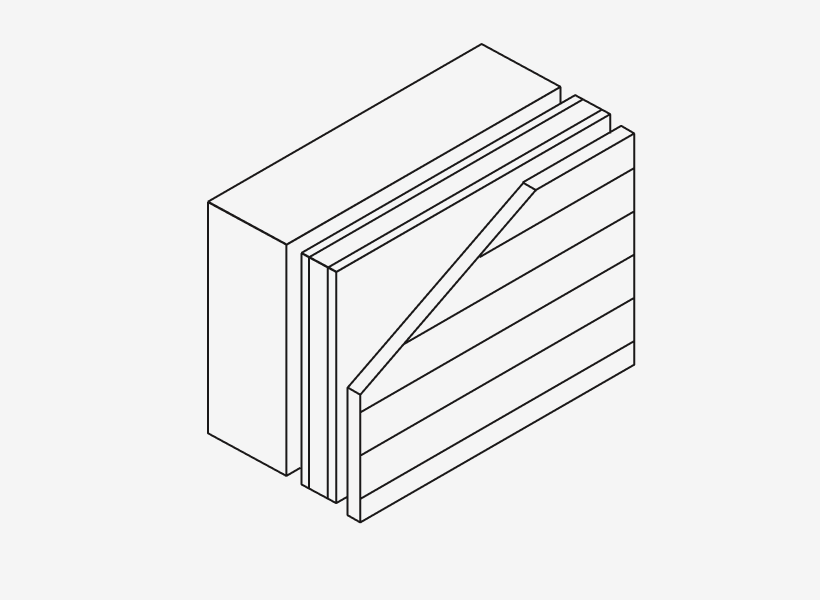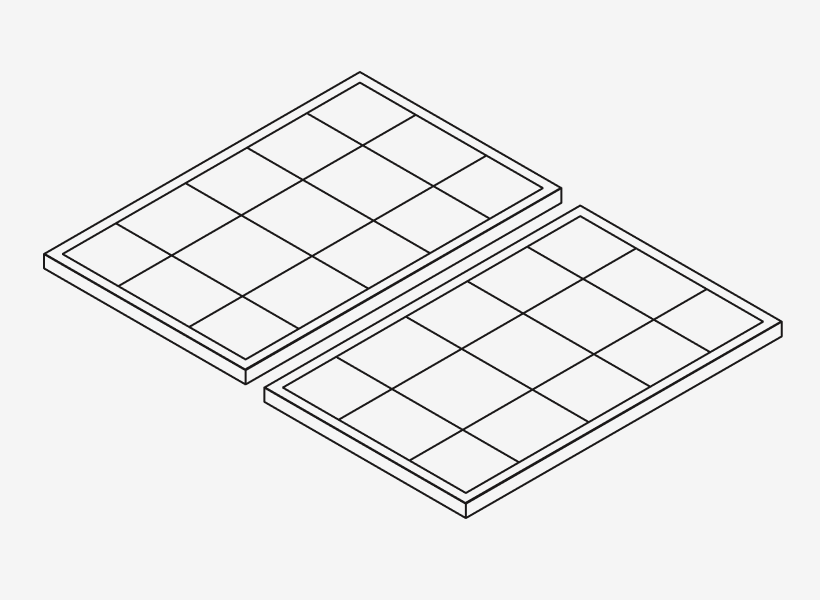New Build Homes
Low impact. High performance. Truly sustainable homes.
Our new build homes are designed for the future—combining cutting-edge efficiency with deep environmental sensitivity. Rooted in Passivhaus principles, each home maximises energy performance through exceptional insulation, airtightness, and passive solar gain. We use natural materials and focus on low embodied carbon construction, ensuring a lighter footprint from foundation to finish. Whether fully off-grid or grid-tied with renewable options, our homes support self-sufficiency and long-term resilience. Every design respects the land—minimising excavation, preserving biodiversity, and integrating harmoniously with the natural landscape.
Key Elements
Windows + Doors
Insulation
Solar + Batteries
Ventilation
Air Tight Measures
Heat Pump
Modular Home Concept
-

Factory Built
-

Delivered to site
-

Lifted into position
Modular Home Range
Pre-designed for cost-effectiveness and efficiency, and fully customisable to your taste
S1 - Studio Annex - 1 Bed - 1 Bath - From £70,400
B2 - Mezzanine Bungalow - 2 Bed - 1 Bath - From £184,800
B3B1 - Family Home - 4 Bed - 3 Bath - From £371,800
B2S1 - Mezzanine Bungalow - 3 Bed - 2 Bath - From £237,600
FAQ’s
-
Description text goeFor an average-sized 3-bed house of 100m2, you are looking at £250k excluding the land. We offer smaller 1-bed, 30m2 units that start at £62k. This includes every part of the building, and the permanent furniture like the kitchen, even the paint on your walls.s here
-
From initial design to completion, our modular homes typically take 6 to 12 months. Factors like design and planning permission 3-6 months, site preparation and off-site manufacture 1.5-3 months, on-site assembly and completion 1.5-3 months.
-
Yes. Our homes far exceed UK building regulations and are backed by the same warranty as any other new build home, which means a bank will view it in the same way as a home built by any other house builder.
-
Our homes are designed and materials are carefully selected to be maintenance-free for 50 years and can last indefinitely if cared for correctly.
-
Passivhaus is a globally recognised building standard for ultra-low-energy homes. It prioritizes airtightness, thermal insulation, heat recovery ventilation, and minimal energy use for heating and cooling, creating a comfortable and healthy indoor environment. A Passivhaus typically uses 90% less heating energy than a normal house.
-
Timber is a natural, low-carbon, and breathable material. It allows for precision construction and excellent insulation detailing, making it ideal for airtight and energy-efficient Passivhaus builds.
-
Absolutely. Although we have a range of cost-effective designs, Stoic Homes works closely with clients to tailor home layouts, materials, and aesthetic features—while maintaining the energy performance details required meet their desired .
-
A modular home is manufactured in a factory and is made of one or more precision-built modules. These modules are fully finished and connected onsite. Unlike a traditional home, this allows for maximum efficiency, more like that of a car production line, and isn’t affected or delayed by bad weather.
Free Consultation.
Get in touch with us to discuss your requirements.








