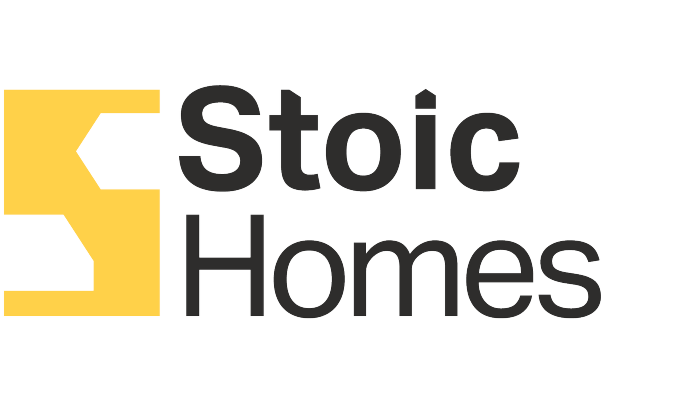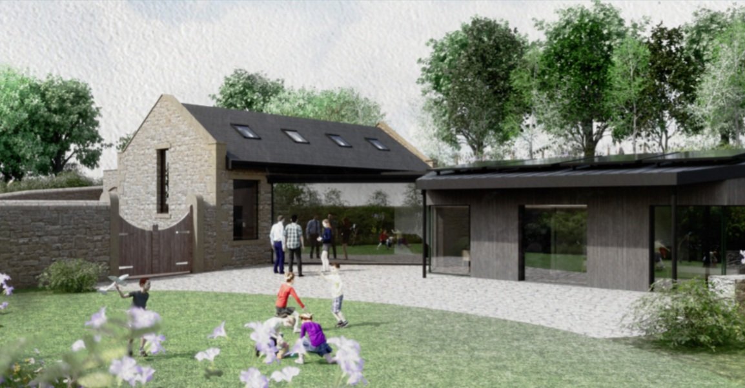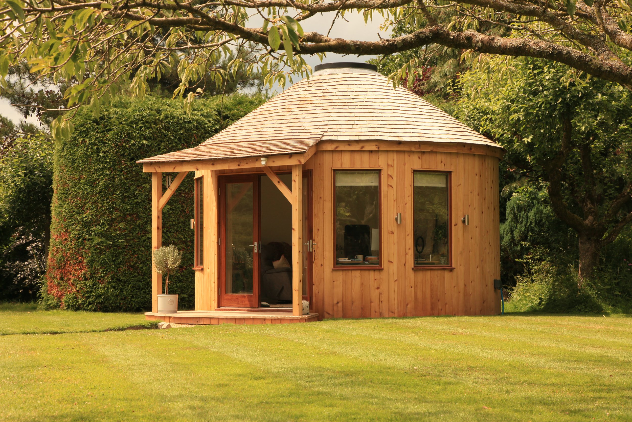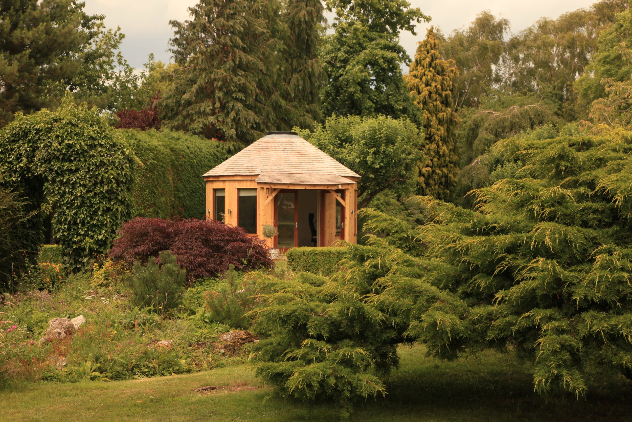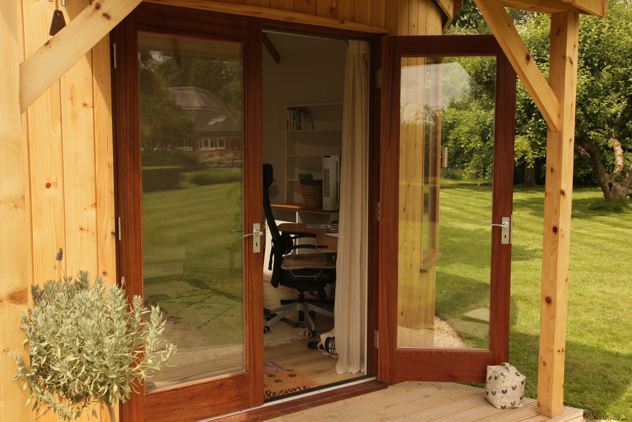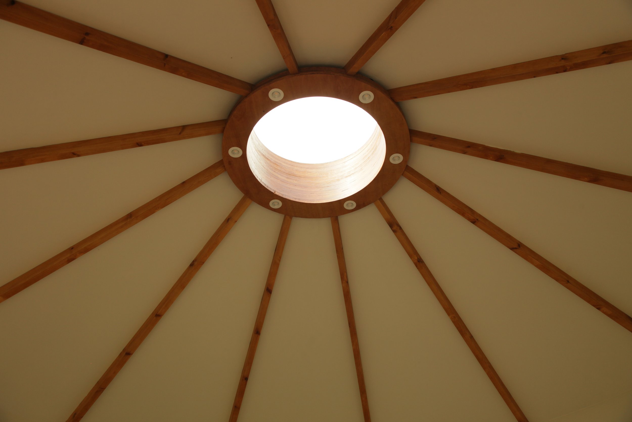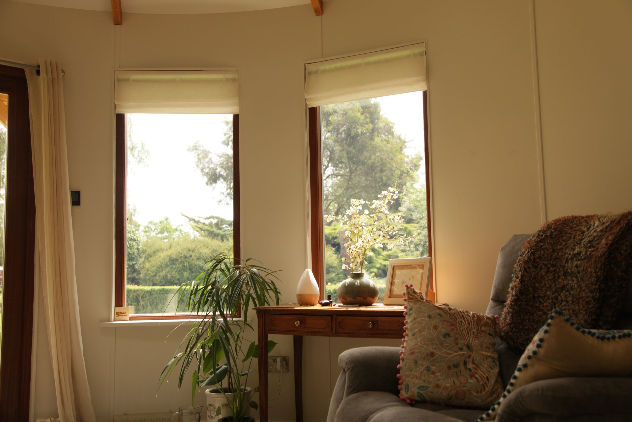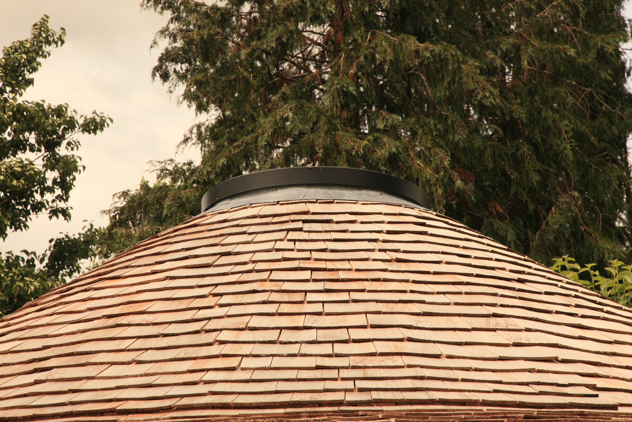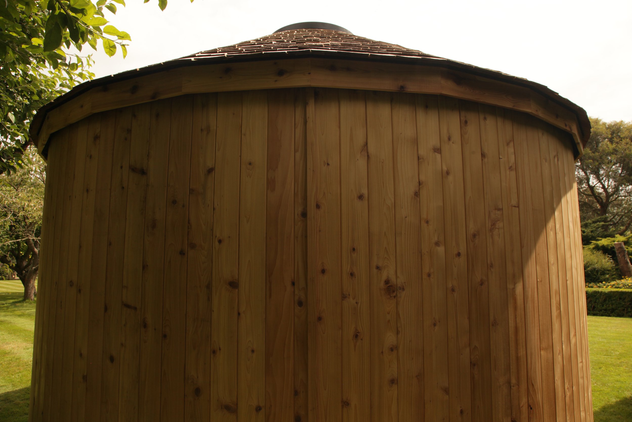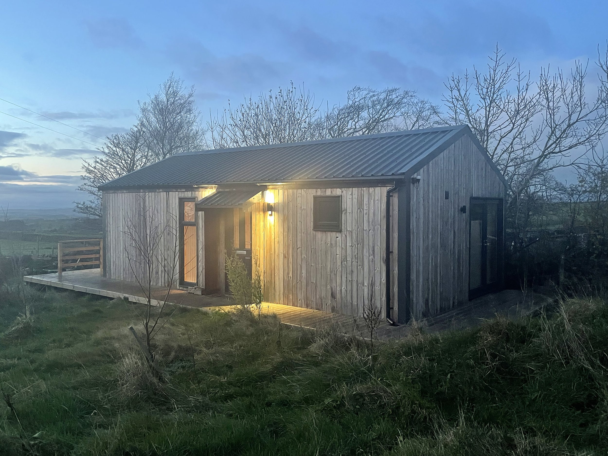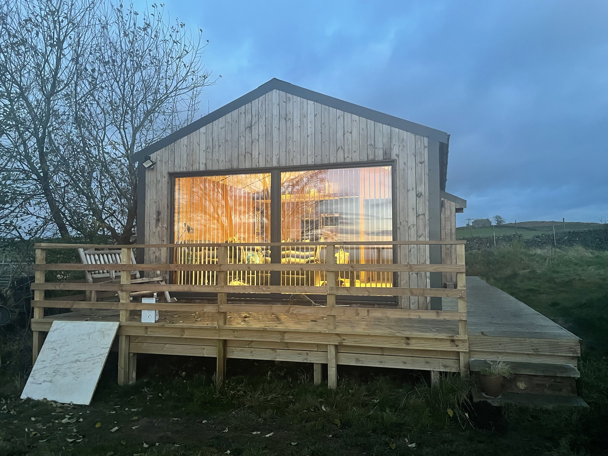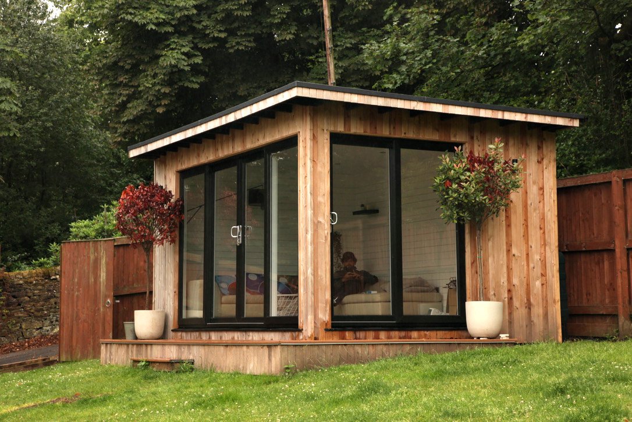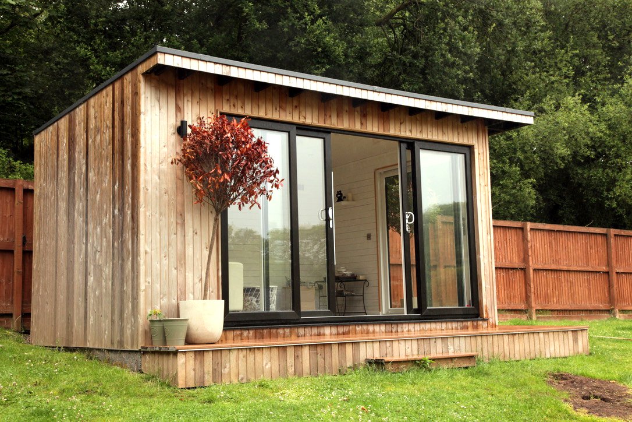
A archival collection of some notable past projects
Gib Hill Farm Consultancy
We were instructed by the client to conduct a Passivhaus Standard, Energy Systems and Mechanical & Engineering Services feasibility study as a requirement for the full planning application. The feasibility report included energy demand modelling, u-value analysis, solar panel energy generation forecasting, overheating risk modelling.
Shakespeare’s Rotunda Design & Build
Unique circular design forming a centred and functional, year round healing space. Built in the client’s beautiful ex-market garden, sited to allow for privacy whilst being accessible from the house and driveway. A very special project that will be put to incredible use by the client in her practice.
Highlights
> Permitted Development
> Circular Lantern
> Cedar Shingle Roof
> Hardwood Door & Windows
> 20m² Living Space
Craggs Cottage Design & Build
1 Bedroom Bungalow overlooking the Three Peaks in the Yorkshire Dales. Built using a SIP floor, traditional timber frame walls & roof, ground-screw foundations and sheep’s wool insulation. Upgrades to the specification were required due to the quite extreme weather conditions experienced in the area, all while keeping the visual impact of the home to a minimum.
Highlights
> Area of Outstanding Natural Beauty AONB
> Low Embodied Carbon
> Local Worker Affordable Housing
> 45m² Living Space
Belmont Garden Office Design & Build
A solid workspace for use all year round whilst enjoying the view of the reservoir & the hills beyond. The client is a very proficient DJ, equipped with sliding doors on both sides allowing him to project the sound throughout the garden whilst entertaining guests during the summer months.
Highlights
> Permitted Development
> Idyllic Location
> Locally Sourced Timber
> 15m² Living Space
