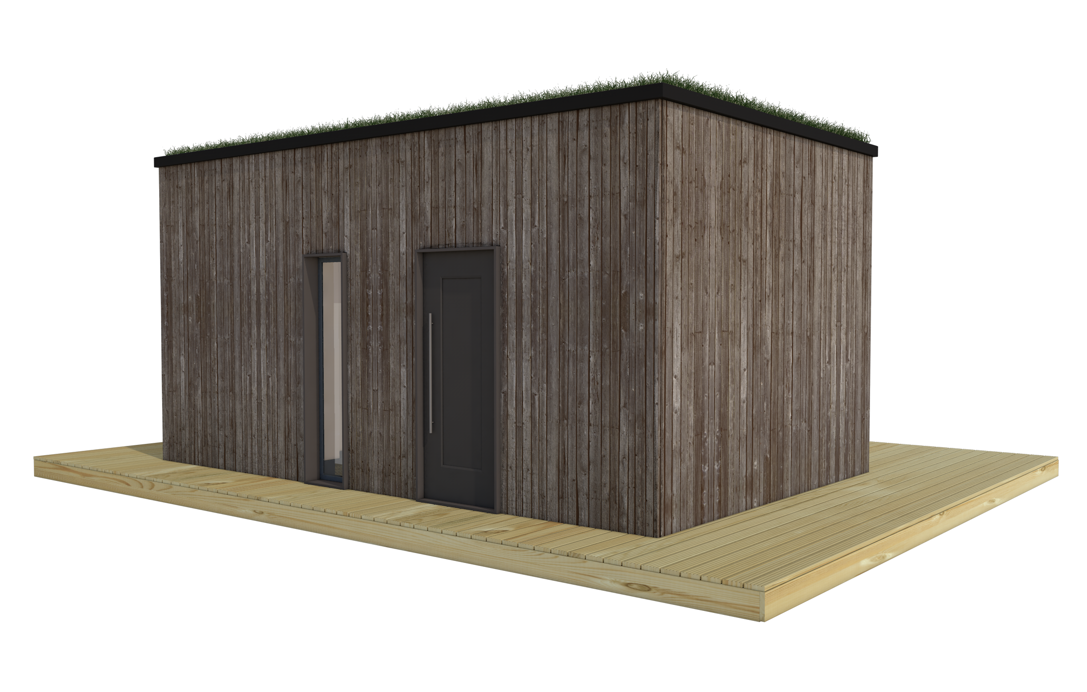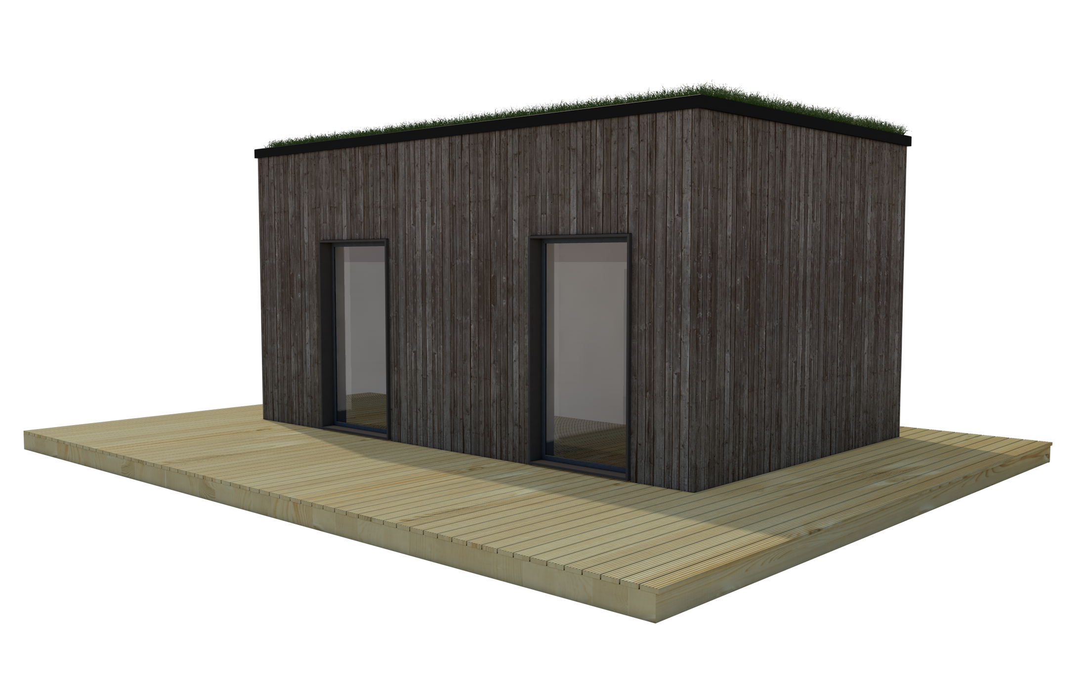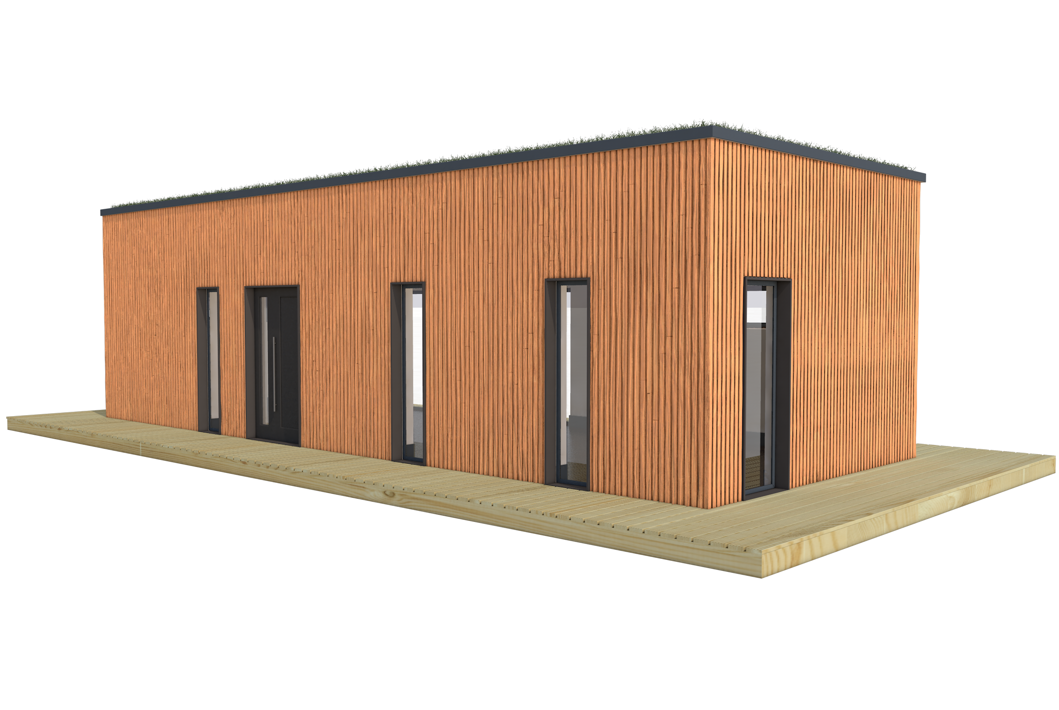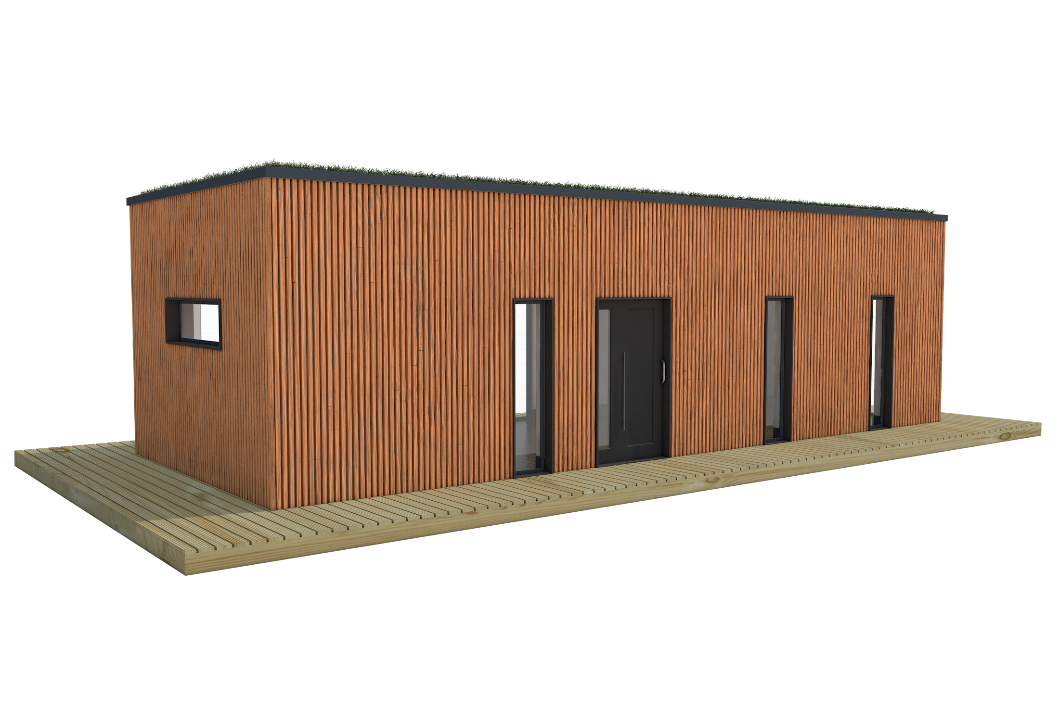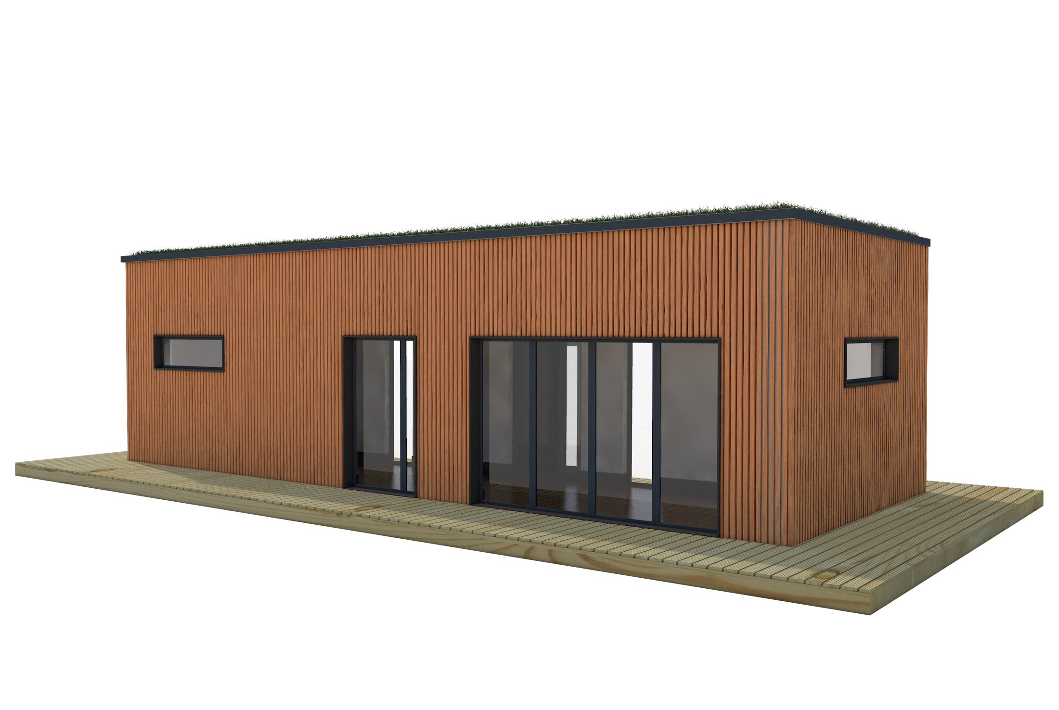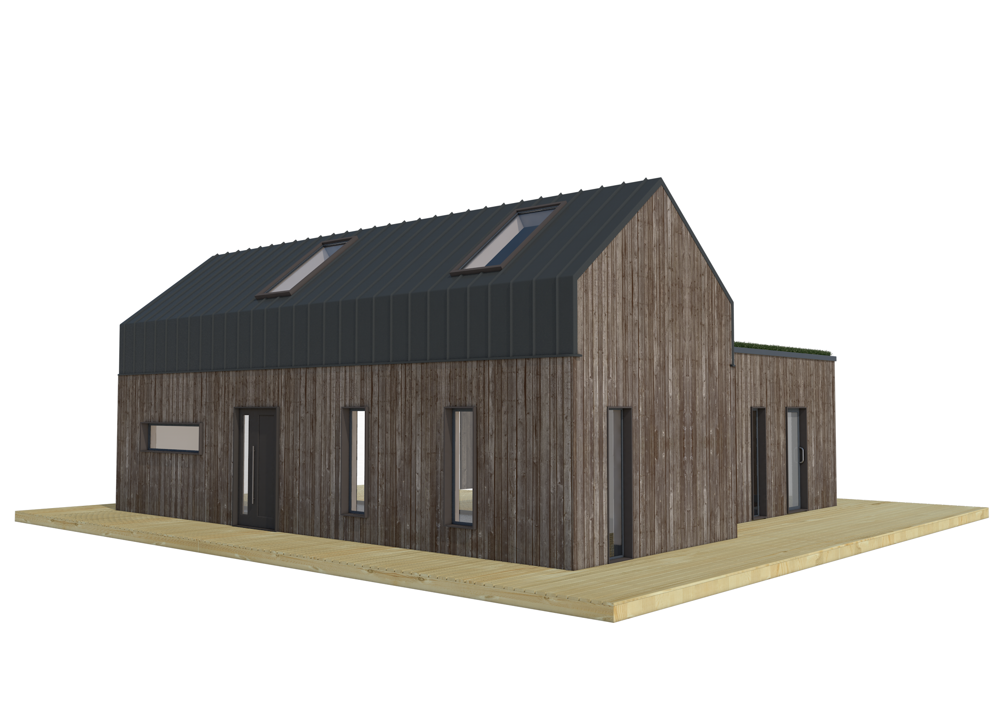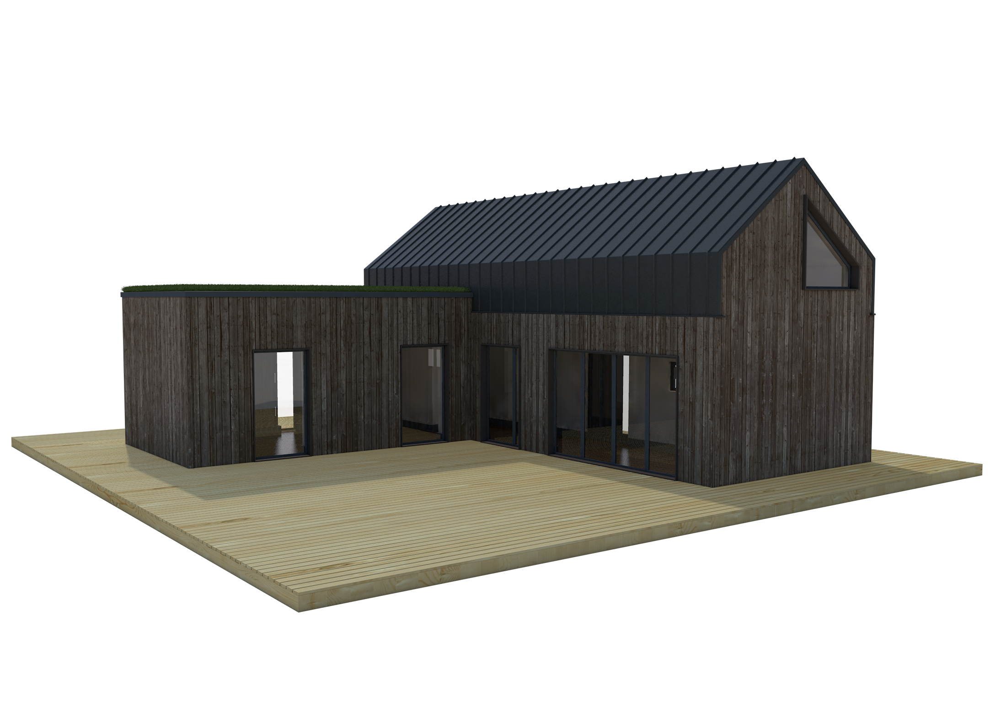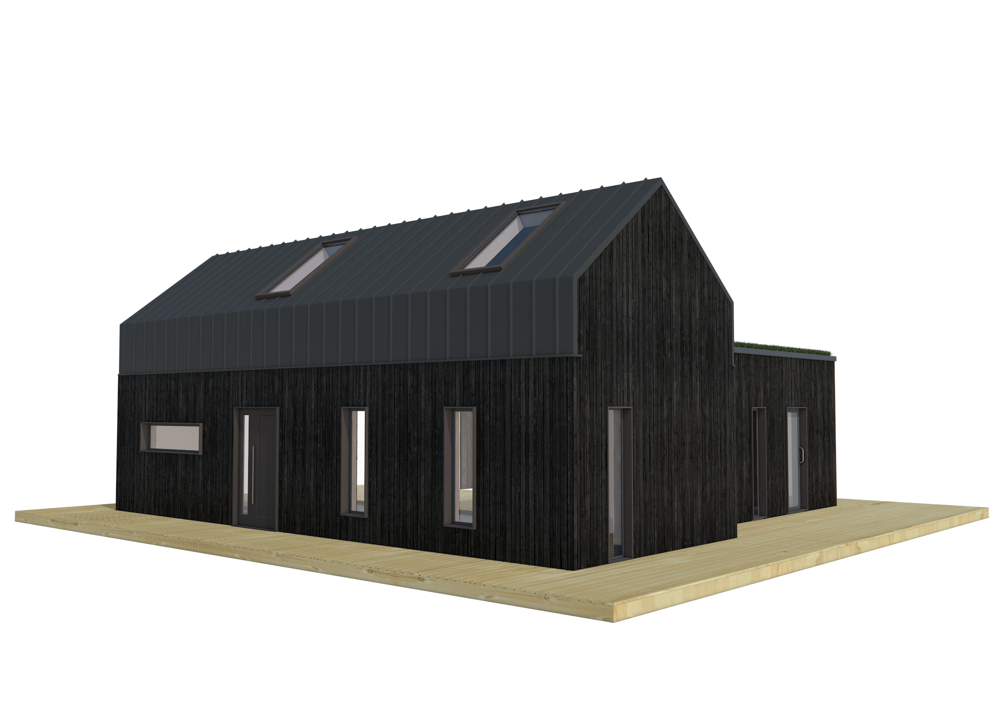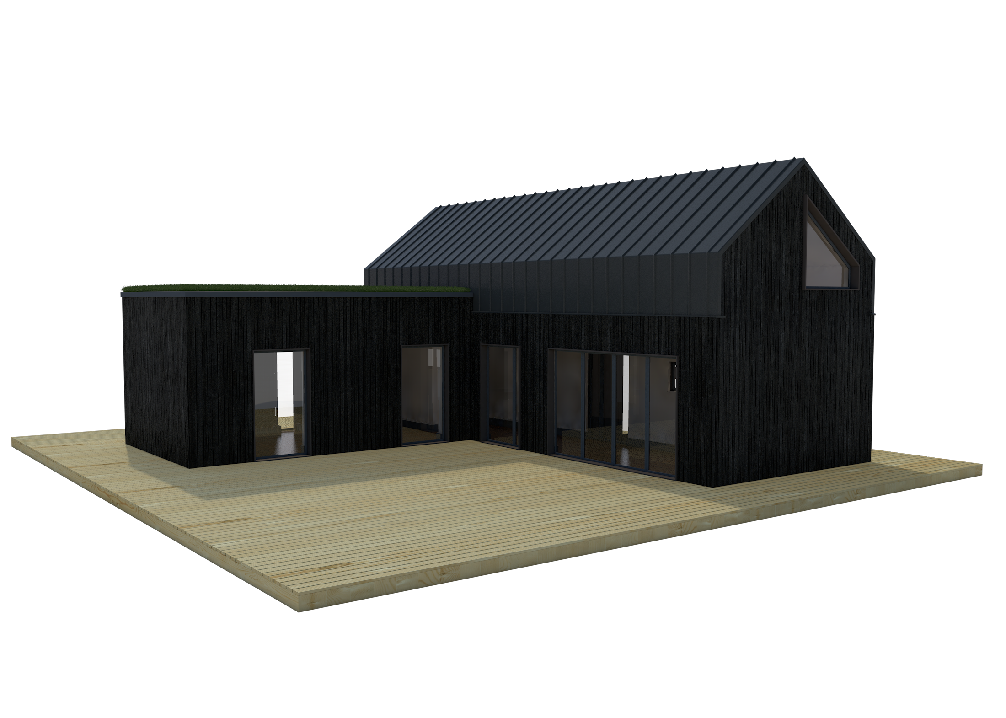
Our range of modular homes are built to the renowned Passivhaus® standard, using our panelised timber frame system
Studio
If your living alone or a student looking to minimise living costs without making compromises, our smallest home is for you. Expect all the Stoic quality in a healthy home that fits just right.
S1
> 1x Small Base
> Living Roof
> Sleeps 2
> 28m² Living Space
From £61,600
↓ Floor plan
First Home
Settle into a comfortable one bedroom home with extra living space. Perfect if you’re moving in with a partner and looking for a room to stretch out or downsizing ready for retirement.
B1
> 1x Big Base Unit
> Living Roof
> 1x Double Bedroom
> Sleeps 4
> 65m² Living Space
From £143,000
↓ Floor plan
Family Home
As your family grows around you, your home should be able to grow too. This home is a great all-rounder with plenty of space to fill – and with our optional add-ons, it has the potential to be a home for life.
B2S1
> 1x Small Base
> 1x Big Base
> 3x Double Bedroom
> Sleeps 10
>104m² Living Space
From £228,800
↓ Floor plan
Family Hub
Some people love their homes to be hubs, where friends and family are welcome to visit. This larger home can accommodate you and your family with additional space for welcoming guests with open arms.
B3B1
> 2x Big Base
> 1x Addition Floor
> 4x Double Bedroom
> Sleeps 10
>169m² Living Space
From £371,800
↓ Floor plan
Bespoke Homes
Alongside our conceptual range of example homes, we are aware and appreciate that some clients may be looking for something different. Be it an off-grid armageddon ready compound, a state of the art Paragraph 55 masterpiece or a humble detached family home, we welcome it all.
Even if your just dreaming of designing and building your own home, you may be closer than you think!
Click here to schedule a free informal consultation


